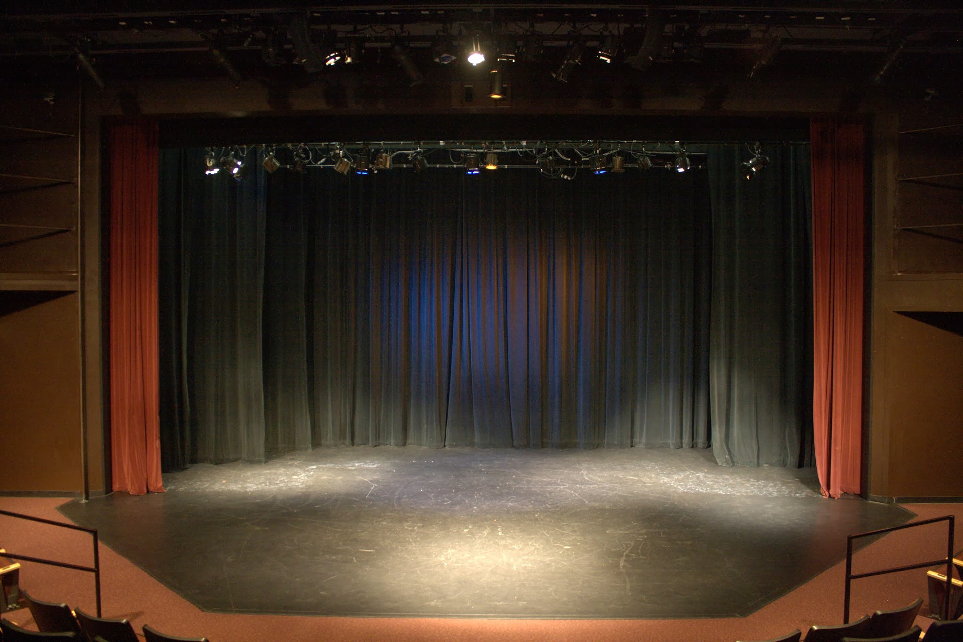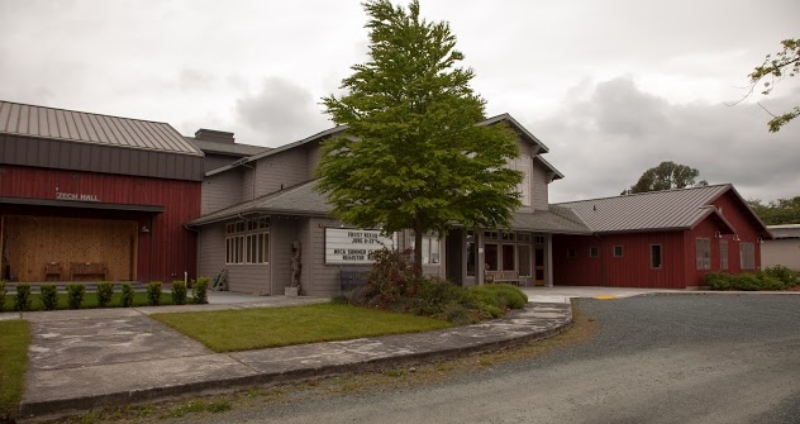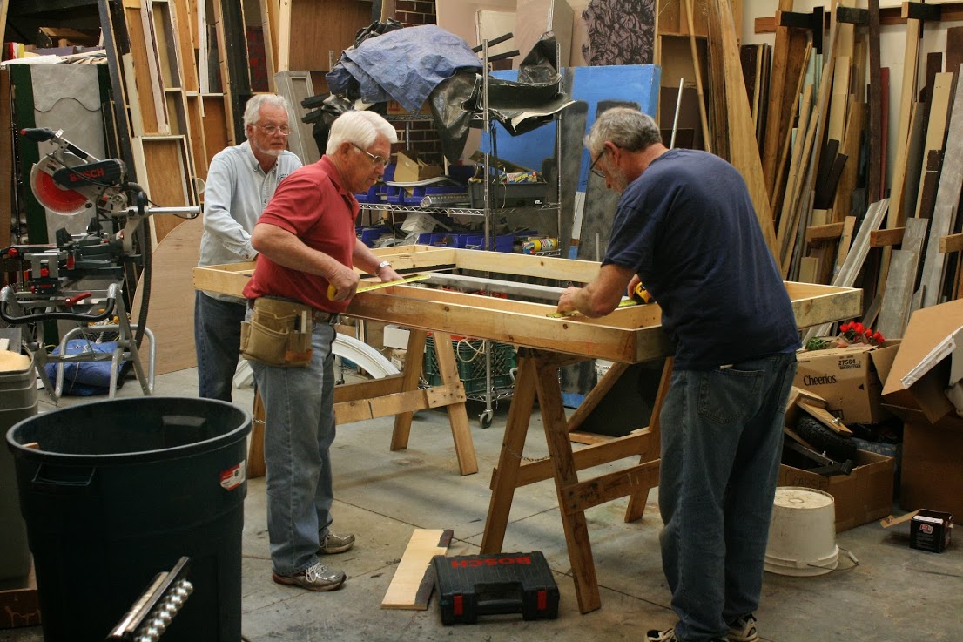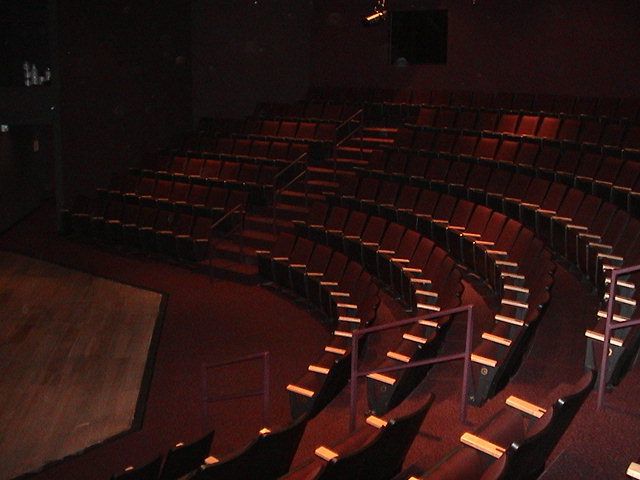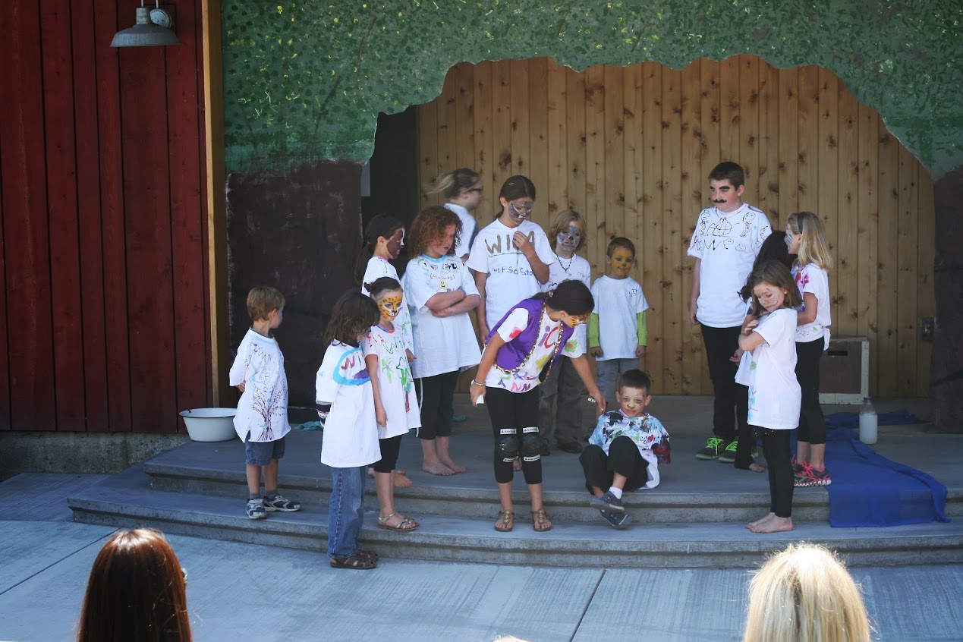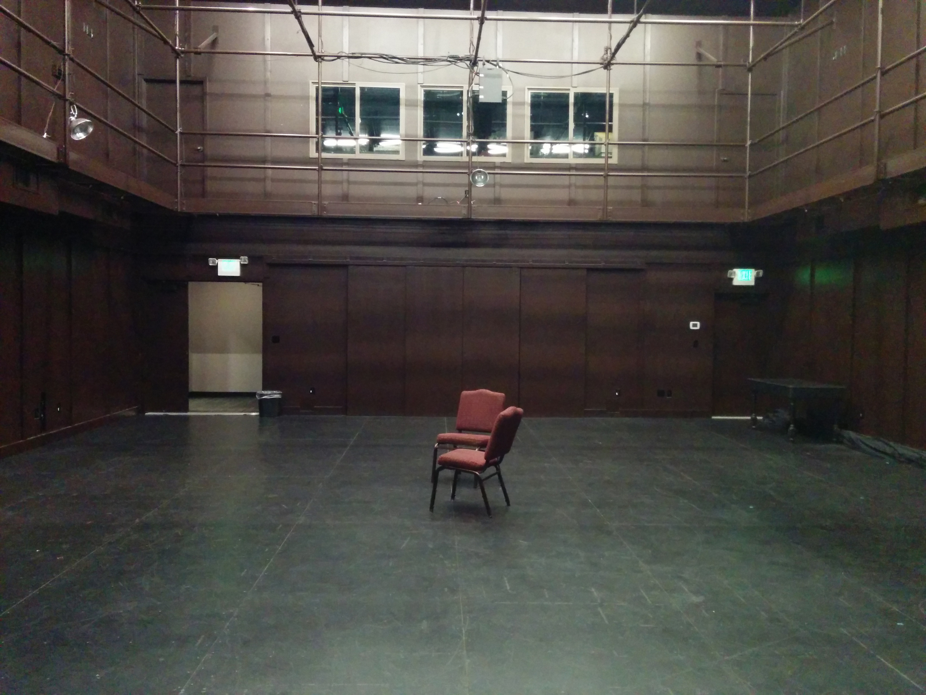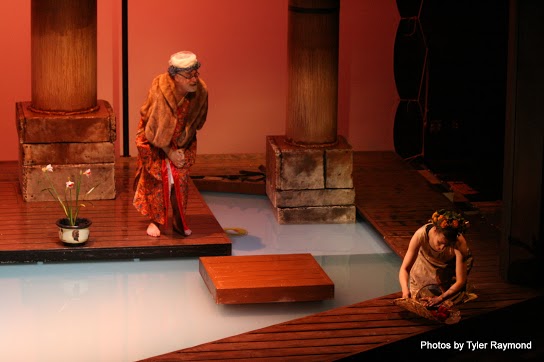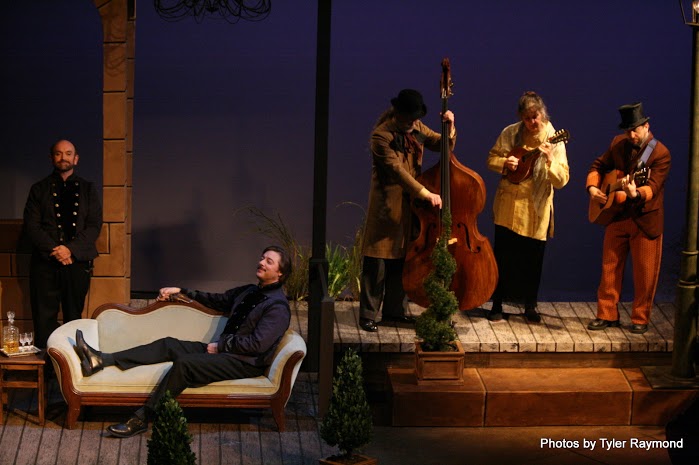FACILITY & RENTAL INFORMATION
For details please contact Deana Duncan, Artistic Director.
The WICA campus contains a lobby, main stage, an intimate performance or gathering space, a patio for events, dressing rooms, a green room equipped with a catering kitchen, and a scene shop.
Zech Hall is a cozy rehearsal space with an informal setting, a flexible floor plan and a capacity of 80 – 120. We are happy to work with you to accommodate your needs, whether it be dinners, receptions, workshops, plays, or gallery openings.
Michael Nutt Mainstage is WICA’s premiere theatre space.
Capacity up to 226 seats depending on setup. Flex capability includes cabaret tables and isle adjustments.
Features Hybrid Thrust-Proscenium Stage (Stage Diagram here), Tech Booth, Green Room, Dressing Rooms.
Facility diagram | Mainstage dimensions | Mainstage seating chart | Lighting Specs | Sound Specs
Take a tour of the building
GALLERY
